Command centers were support buildings used to construct support units for fighting forces throughout galactic history. These buildings would construct units such as droid and organic laborers, and medics. In addition, these buildings also researched technology for unit upgrades. They also served as drop-off points for resources such as food, carbon, nova, and ore. It cost 300 units of carbon and 100 units of ore to construct a command center. Units were able to garrison inside the structures for healing and repair, and could fire at hostile units. Gungans and the Royal Naboo Security Forces on the planet Naboo build command centers, as did the Trade Federation. The two sides of the Clone Wars, the Galactic Republic and the Confederacy of Independent Systems had their own versions, as did the Wookiees on Kashyyyk. Later, during the Galactic Civil War, the Galactic Empire and the Rebel Alliance both used command centers.
The command centers used by the Galactic Empire were gray and blue on the outside, with a sphere on top and a manning tower on the leftmost corner. It was manned by droids including the 2-1C medical droids, the ASP-7 labor droid, and various Viper probe droids.
When the Command Centers are first constructed, they were bare, often being little more than girders. In addition, it usually necessitated ladders and had multiple wiring to the southern corner of the base.
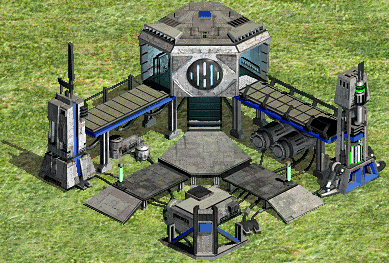
A Tech Level 2 Imperial Command center
Further construction eventually led to a more stable appearance, having some ramps as well as the top of the base being covered with and bar windows for the northern portion of the Command Center. In addition, bridges were constructed connecting the Northern corner with the Eastern and Western corners, with the latter having a higher tower, and some barrels underneath its bridge. The generator also necessitated less need for wires connecting across the base.
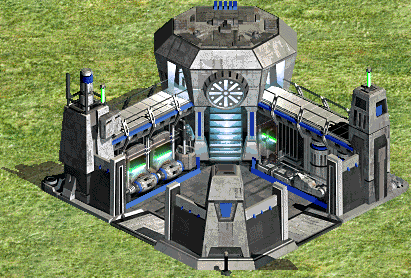
A Tech Level 3 Imperial Command center
The Command Centers, upon further refurbishments, allowed for some walls to be constructed. In addition, the northern portion was improved, allowing for a small circular window and some stairs. The southern portion of the base also included some barriers, and the bridges were now full-scale platforms. Portions of the East and West towers were also completed.
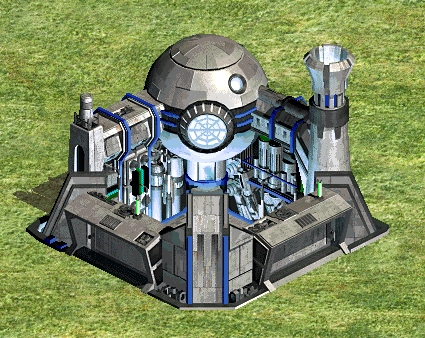
A Tech Level 4 Imperial Command center
Eventually, the Command Centers, upon completion, possessed full blast gates for entry within the premises. The stairs were also replaced with a turbolift elevator, and the design for the top portion of the northern area was also radically changed to be spherical in nature. The walkways leading to the East and West portions of the Command Centers were also fully enclosed within the walls.
Depending on its state of construction, the Grand Army of the Republic's command centers' coloring was different. However, it overall possessed trace amounts of brownish-yellow and gray colors. It was manned by droids including the IM-6 battlefield medical droids and Kaminoan droids.
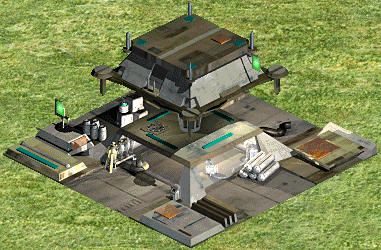
A Tech Level 2 Republic Command center
When the Command Centers were first constructed, their design was primarily simple, containing simply a two-way open-door garage that were accessible via ramps with a landing platform at the top. Some external generators were also located nearby.
Further construction eventually led to a more complex appearance, having the landing platform largely covered by a large trapezoid building, and its edges having circular supports added on. The external generators are also removed, alongside the ramps leading down to the garages. The foundation was also somewhat more stable and expanded.
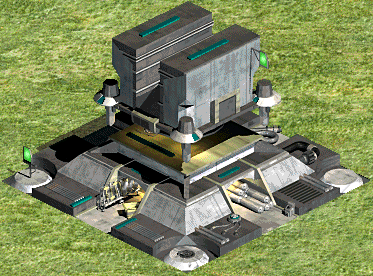
A Tech Level 3 Republic Command center
The Command Centers, upon further refurbishments, made most of the base into a trapezoid-like structure, with circular dais at the corners. In addition, the upper part of the base had its trapezoidal building replaced with twin buildings that had some connection via a small connection passageway. The circular supports were also expanded, indicating an intention to connect the two parts of the Command Center together.
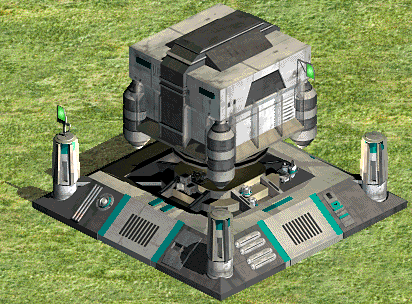
A Tech Level 4 Republic Command center
Eventually, the Command Centers, upon completion, had its entire base converted into a trapezoid, with actual blast doors sealing off the garage areas. In addition, the dais were converted into towers, the upper half of the building was made almost cube-shaped, and the circular supports now hang as pill-shaped objects at each corner.
Due to the Geonosians playing a key role in the Confederacy of Independent Systems' makeup and leadership, the CIS's command centers were made of Geonosian stone, and resembled a building, with a circular arena-like area in the center. It was manned by ADK-25-MED medical droids and Geonosian workers.
When the Command Centers are first constructed, they simply resembled a dome with some curved/conish buildings. In addition, they also were in the process of erecting another building in the process, seen with the plowed surface near the south. Two orbs were also nearby.
Further construction eventually led to a more polished appearance, with the curved/conish buildings strongly resembling pills. In addition, braces were also placed on the domed building, and the plowed area also became a crevasse of sorts surrounding the arena. Supports were also implemented between the domed building and the rightmost pill building.
The Command Centers, upon further refurbishments, allowed for two additional buildings to be constructed. Many of these buildings were also significantly taller and were almost spire-like in nature. In addition, the domed building underwent a significant redesign, featuring a sloped base as well as thorny outgrowths at the top, as well as a much larger door. At least one additional support was also constructed, and the crevasse was much deeper, with the arena base being narrower. An additional orb was also constructed.
Eventually, the Command Centers, upon completion, possessed multiple supports for the buildings. The main building was also castle-like, with significantly larger thorny outgrowths than before, and was more pillar like. The arena also ended up having its base completely removed. The other buildings also had spire-like designs, with one having a beak-like appearance.
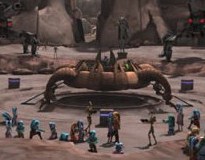
A Separatist command center
The Separatist Droid Army made use of a standardized command center model throughout the Clone Wars.
Similar to other Gungan buildings, the Gungan Grand Army's Command Centers utilized electrostatic bubble generators with a pinkish coloration, although regardless of the form, only one was most prominent. Similar to the Wookiees, their command centers aren't manned by droids. Instead, Gungan doctors and Glurrgs manned the buildings.
When the Command Centers are first constructed, the primary (and by this point, only) electrostasis bubble building required constant support, with at least three support struts on top. It also possessed three arches. There were also multiple platforms, some of which required scaling to reach the main gate.
Further construction eventually led to a more stable appearance, thus not needing any support struts directly on the bubble generator. Two more electrostatic bubbles were also developed, which were tiny especially compared to the primary bubble. A lot of the tiny platforms were also removed, and its gate made more elegant with a ramp.
The Command Centers, upon further refurbishments, created 16 additional bubble generators, while the two earlier bubble generator additions grew larger and more egg-shaped, although still not as large as the primary bubble. The support struts also became a bit more complex as they hugged the main building. In addition, the ramp was done away altogether in favor of a two-way path leading to the gate, with the gate itself being more elegant.
Eventually, the Command Centers, upon completion, was nearly completely covered, with the two secondary bubble generators being moved to indoors and the tertiary bubble generators being replaced with stands. The struts also reached the top of the primary bubble generator.
It was circular with some towers and a dish turret. It was manned by droids including the 2-1B and the Rebel Astromech Droid series R2-D5.
When the Command Centers are first constructed, they were bare, often being little more than girders and basic supports. This was especially true with the circular roof. In addition, it usually had a little more than a small, basic holoscreen for reporting on activities of the Alliance. It was also hooked up to external generators. Three pylons were also already in place. The main platform was also tiny, and a square-shaped satellite dish was nearby.
Further construction eventually led to a more stable appearance, with the circular roof being somewhat more stable and nearly complete. The floor area was also expanded and its holoscreen was upgraded to be more towering. The supports were also covered with armor. More powerful external generators were connected to the left and right of the base. The command center also replaced its satellite with a circular dish.
The Command Centers, upon further refurbishments, managed to have its roof base to not have holes in it. The supports also ended up letting loose some of the armor and placing additional struts. The holoscreen was replaced with a holoprojector with various holoscreens moved to the opposite side of the base. Containers were also found nearby as well as a generator. A ramp was also included.
Eventually, the Command Centers, upon completion, possessed a holoprojector pod that removed the starry features when displaying information, and removed most holoscreen terminals in favor of an amphitheater design. The roof also was fully complete, featuring curves. The Command Center also had a pit within the interior, and the interior itself is accessible via three ramps. The generator was also left armored, and the containers became additional power generators.
The Command Centers generally resembled a Naboo villa, with a water fountain and an interior circular garden. It was manned by droids including the Royal med droid and the PKN-49 worker droid.
When the Command Centers are first constructed, they were tiny, only possessing a small, six-faced triangular roof, a fountain, and an ivy-covered rafter covering on the left and right sides each. It possessed three stairwells, one directly in front of the Command Center, and the remaining two near each of the ivy-covered rafters. Each of the stairs also had a pool of water near them. In the case of the main stairs, it was directly in front of the stairs, and in the case of the auxiliary stairs, it was next to them.
Further construction expanded the roof, with the ivy-covered rafters being replaced and combined with the lower portions of the roof "faces," resulting in a bending roof face. In addition, the main stairwell was eliminated and replaced with an edge. The remaining stairs are kept intact, and the main stairs are instead located around the larger fountain, for easier access. Ivy was also growing on top of the rooftops.
The Command Centers, upon further refurbishments, allowed for some more pillars to be constructed, tightening the defenses. The roof was also for the most part replaced with the typical domes of the Naboo architecture. The stairs are also made more elegant, and the pools of water near the other stairs were also expanded to have an arch underneath to allow for more water flow. The stairs also returned to the front of the Command Center. Naboo statues were also added to the front of the building.
Eventually, the Command Centers, upon completion, possessed full gates for entry within the premises to the main building from all three sides, with the building interior being completely enclosed. As such, the roof also was in effect similar to the first incarnation, albeit now featuring one of the domed architecture from Naboo at the center. The plants on top of the roof are also fully removed.
It was brown, and primarily arch-shaped, with a tower. Although the Trade Federation itself was primarily manned by droids, the command center was manned by MED-47 medical droids and OX9 labor droids.
When the Command Centers are first constructed, it was largely bare, with the tower being somewhat narrow. In addition, the only parts of the hull that are fully complete are parts of the roof. The main generator, inside the tower is also vulnerable.
Further construction had most of the open areas patched up, with more cables connecting the core of the command center. Some vital areas are also established within the arched roof of the building.
The Command Centers, upon further refurbishments, Has virtually all of the hull completed, with only the generator and a tiny bit of the top being exposed. In addition, the tower also has its top replacing the tuning fork-style decoration for a more spearhead-like connecting flap.
Eventually, the Command Centers, upon completion, possessed fully armored hulls, even blocking access of the tower generator from the outside.
Its design was primarily made of a combination of wood and metal patchworks. its most notable feature was a curved portion. Unlike most other command centers throughout various ages of the galaxy, it was not manned by droids. Instead, various Wookiee villagers and medics manned it.
When the Command Centers are first constructed, the only aspect of the building that was remotely constructed was the curvature and a small hut, which were primarily girders with some metallic patchwork. Its power generator was likewise external.
Further construction eventually led to it having a more complete appearances, the girders being covered by wooden walls, and the roofs having more metallic patches. The small hut also increased in size and was now directly connected with the building. A manning tower was also beginning construction.
The Command Centers, upon further refurbishments, had most of the wooden walls covered up. The hut portion also had more metallic coverings and had circular ramps. The tower also was mostly complete, with some searchlights on top.
Eventually, the Command Centers, upon completion, possessed a staircase to the main building. In addition, additional flaps to the rooftop of the smaller building were added. The tower aspect of the building was fully completed, and included a viewscreen. The command center also had its generator completely covered.
Between 39 and 36 BBY, a team of Wookiee colonists, had rediscovered Alaris Prime, and proceeded to colonize it. The Wookiees, upon arriving at Alaris Prime, then proceeded under Qui-Gon Jinn's guidance, to create a command center on the colonized planet. Jinn then proceeded to guide five Wookiee workers to gain various resources and food. Afterwards, they then conducted a drill of defending the base in case Gundarks attacked the command center. Shortly after Chewbacca's arrival at the command center, the base was attacked by the Gundarks for real, and the Wookiees then proceeded to defend the command center for real from the drill they had earlier conducted. Afterwards, they sustained the base from ore and nova crystal deposits.
Command centers appear in the 2001 video game Star Wars: Galactic Battlegrounds and its 2002 expansion pack. Some missions start with command centers and in other missions players must build one. In multiplayer, the games start with a command center already built.